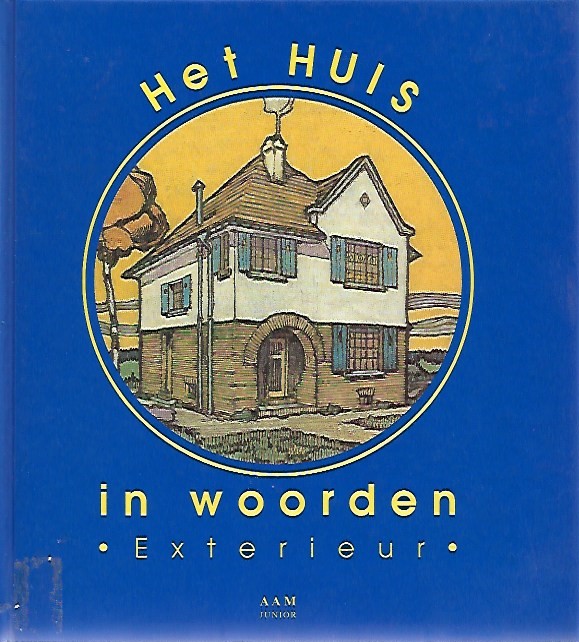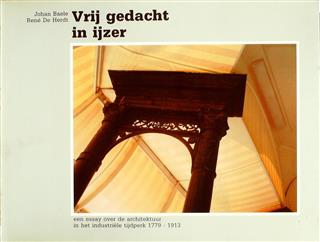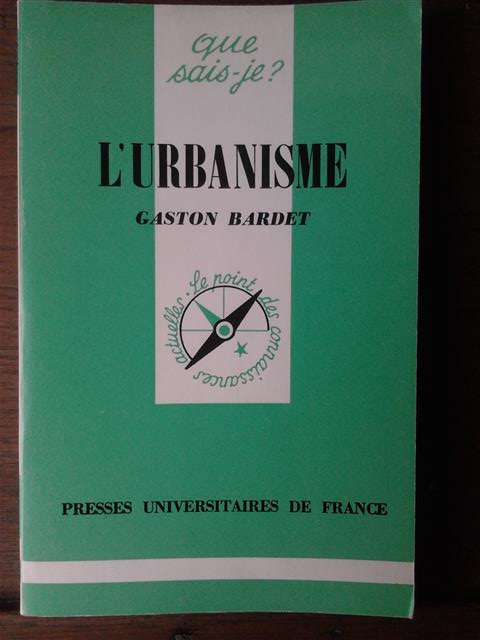



Search
Search our 7.980 News Items
CATEGORIES
We found 216 books in our category 'ARCHITECTURE'
We found 5 news items
We found 216 books
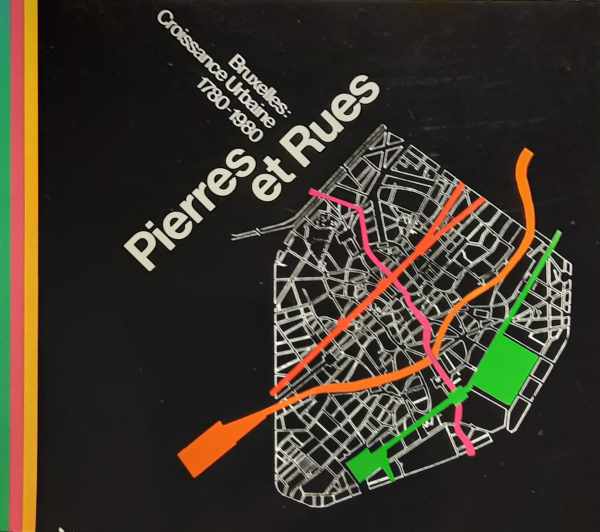
Bruxelles
Sint-Lukasarchief
1982
BEL 
condition: Very good/Très bel état/Sehr gut/Zeer goed
book number: 202403280055
Pierres et rues: Bruxelles: Croissance Urbaine 1780-1980
 Broché, petit 4to, 359 pp., illustrations, cartes, notes bibliographiques, bibliographie.
Broché, petit 4to, 359 pp., illustrations, cartes, notes bibliographiques, bibliographie.Exposition organisée par la Société Générale de Banque en collaboration avec la 'Sint-Lukasarchief' et G. Abeels, 18/11/1982 - 21/1/1983, rue Ravenstein 29, 1000 Bruxelles.
Klik hieronder voor de nederlandstalige editie
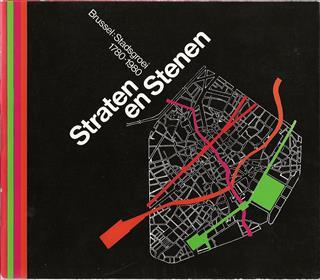
ABEELS Gustave@ wikipedia
€ 20.0

Brussel
Generale Bankmaatschappij, Sint-Lukasarchief
1982
BEL 
condition: Very good
book number: 202203191204
Straten en stenen. Brussel: stadsgroei 1780-1980
 1st, 359 pp. Illustraties in kleur en ZW. Boordevol stadsplannen (ook uitvouwbare) en foto's over stedebouw. Index en bibliografie. Begeleidde de tentoonstelling van 18/11/1982 tot 21/1/1983. Opgebouwd rond vijf thema's: periode Guimard, periode Anspach, periode Buls, de Noord-Zuidspoorwegverbinding en tenslotte de stedebouw na WO II met hoogbouw. Deze tentoonstelling was een vervolg op deze van 1979 onder de titel "Brussel, breken, bouwen".
1st, 359 pp. Illustraties in kleur en ZW. Boordevol stadsplannen (ook uitvouwbare) en foto's over stedebouw. Index en bibliografie. Begeleidde de tentoonstelling van 18/11/1982 tot 21/1/1983. Opgebouwd rond vijf thema's: periode Guimard, periode Anspach, periode Buls, de Noord-Zuidspoorwegverbinding en tenslotte de stedebouw na WO II met hoogbouw. Deze tentoonstelling was een vervolg op deze van 1979 onder de titel "Brussel, breken, bouwen".
ABEELS Gustave (editor)@ wikipedia
€ 20.0

Anvers/Antwerpen
Fonds Mercator
1993
BEL 
condition: As new/comme neuf/wie neu/als nieuw
book number: 19930064
LA CATHEDRALE NOTRE-DAME D' ANVERS
Hardcover linnen, jq illustré, slipcase ill., 34x26cm., 448 pp., 600 illustrations dont 450 en couleurs. Table des matières: Les institutions et les hommes, La vie de l'église, l'histoire du bâtiment, Le patrimoine artistique, Le sous-sol de la cathédrale, La Restauration. Notes, Bibliographie, Index.
AERTS W. (edit.)@ wikipedia
€ 75.0

Wommelgem
Den Gulden Engel
1987
BEL 
condition: Ex-library. Usual stamps. Good.
book number: 19870173
Beschermd Cultuurpatrimonium in de Provincie Antwerpen. Arrondissement Turnhout
Pb, in-8, 213 + x pp., index, foto's in ZW van alle beschermde monumenten en landschappen, ook luchtfotografie
AERTS Willem@ wikipedia
€ 15.0
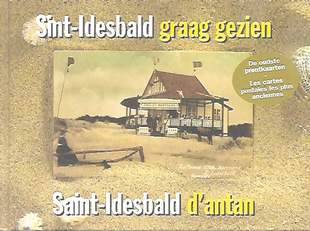
Koksijde
De Klaproos
2003
BEL 
condition: Very good/Très bel état/Sehr gut/Zeer goed
book number: 202012080055
Sint-Idesbald graag gezien - De oudste prentkaarten - Saint-Idesbald - Les cartes postales les plus anciennes
Hardcover, in-8 oblong, 153 pp., 153 postkaarten. De nadruk ligt op de ruimtelijke (wan-)orde en de villa- en hotel-architectuur waartoe het kusttoerisme aanleiding gaf. Beide auteurs leveren deskundig en kritisch commentaar bij de prentkaarten. Geslaagd tweetalig werk.
Situering: Sint-Idesbald is een dorp in Koksijde, gelegen aan de Belgische Westkust. Het badplaatsje heette oorspronkelijk Zeepanne-Baden, maar werd later genoemd naar zalige Idesbald, de derde abt van de abdij van de cisterciënzers, Onze-Lieve-Vrouw Ten Duinen.
andere boeken over de Belgische Kust
Situering: Sint-Idesbald is een dorp in Koksijde, gelegen aan de Belgische Westkust. Het badplaatsje heette oorspronkelijk Zeepanne-Baden, maar werd later genoemd naar zalige Idesbald, de derde abt van de abdij van de cisterciënzers, Onze-Lieve-Vrouw Ten Duinen.
andere boeken over de Belgische Kust
ANDRIES Jaak, DEBAEKE Siegfried@ wikipedia
€ 25.0

Antwerpen
Provinciebestuur Antwerpen
1993
BEL 
condition: Near fine
book number: 19930047
Camera Gothica. Gotische kerkelijke architectuur in de 19de-eeuwse Europese fotografie. - Architecture religieuse gothique dans la photographie européenne du 19e siècle. - Gothic church architecture in the 19th century European photography.
Org. sewed paperback, pictorial covers, 4to (22,5x27cm), 276 pp., old photos on nearly every page, biographies of Belgian - German - British photographers, bibliography. Text in Dutch - German - English. "Exhibition organized by the Province of Antwerp on the occasion of the re-opening of the restored Cathedral of Our Lady in Antwerp on 2nd April, 1993 ". Exhibition 2/4/1993 - 30/5/1993. The rise of photography around the middle of the 19th century coincided with the period in which after years of indifference and even contempt (see anticlerical aspect of the French Revolution and liberal governments afterwards), renewed interest in Gothic art and architecture had reached its peak. Foto's in zoutdruk, fotolithografie, fototypie, paniconografie of zinkhoogets, heliogravure, albuminedruk, daglichtpapier, ... With a very rare photo (albumine, 1868) of the Cologne Cathedral with the old crane (mid 15th century) on the unfinished south tower, shortly before demolition (p. 145).
ANDRIES Pool & AERTS Willem Edits@ wikipedia
€ 10.0
Het HUIS in woorden - Deel I: Exterieur
Hardcover, in-8 square, 130 pp., rijkelijk geïllustreerd, woordenlijst, index van architecten en schrijvers. Geeft een goed zich op de evolutie van gevels in België. Begeleidde de gelijknamige tentoonstelling.
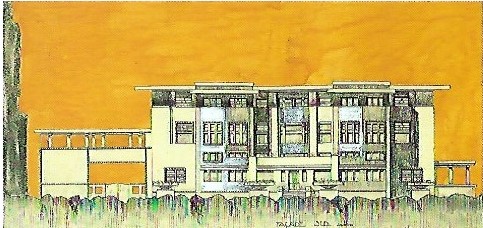

Archives d'Architecture Moderne@ wikipedia
€ 10.0
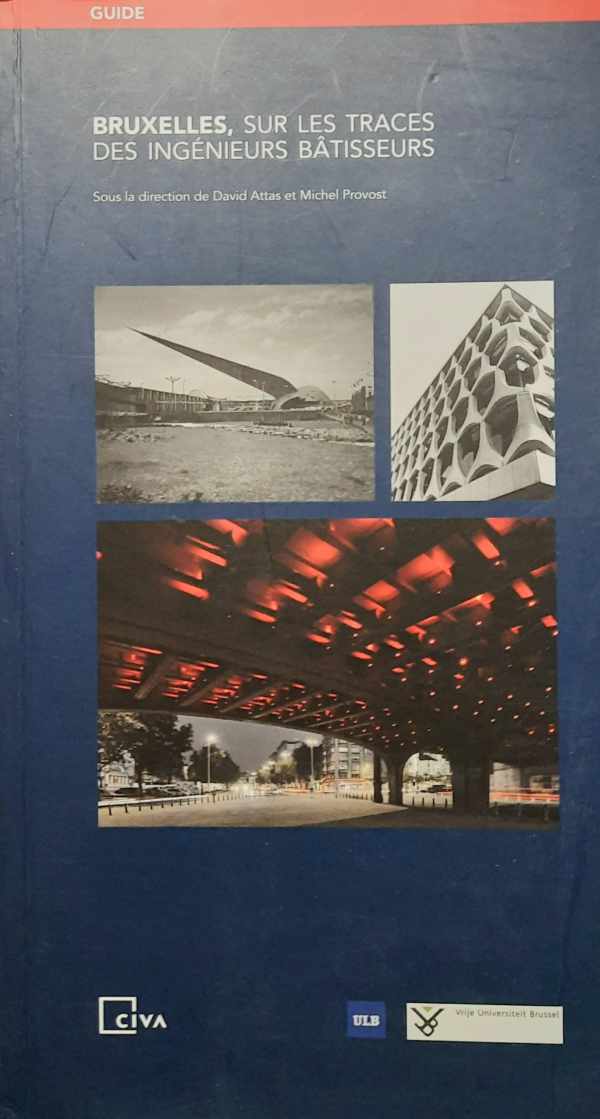
Bruxelles
CIVA
2011
BEL 
condition: Very good/Très bel état/Sehr gut/Zeer goed
book number: 202312091634
Bruxelles, sur les traces des ingénieurs bâtisseurs - Guide
Broché, in-8, 329 pp., illustrations, notes bibliographiques, bibliographie, index.
ATTAS David, PROVOST Michel@ wikipedia
€ 15.0
Vrij gedacht in ijzer : een essay over de architektuur in het industriële tijdperk 1779-1913
Pb, 4to oblong, geen paginering (ca. 200 pp.), rijkelijk geïllustreerd (meer dan 220 illustraties in ZW en kleur), bibliografie. Katalogus uitgegeven door het Musum voor Industrie?le Archeologie en Textiel ter gelegenheid van de tentoonstelling (1983-1984) ingericht door het Hoger Architektuurinstituut van de Stad Gent, het Centrum voor Kunst en Cultuur en het MIAT.
BAELE Johan, DE HERDT René@ wikipedia
€ 50.0
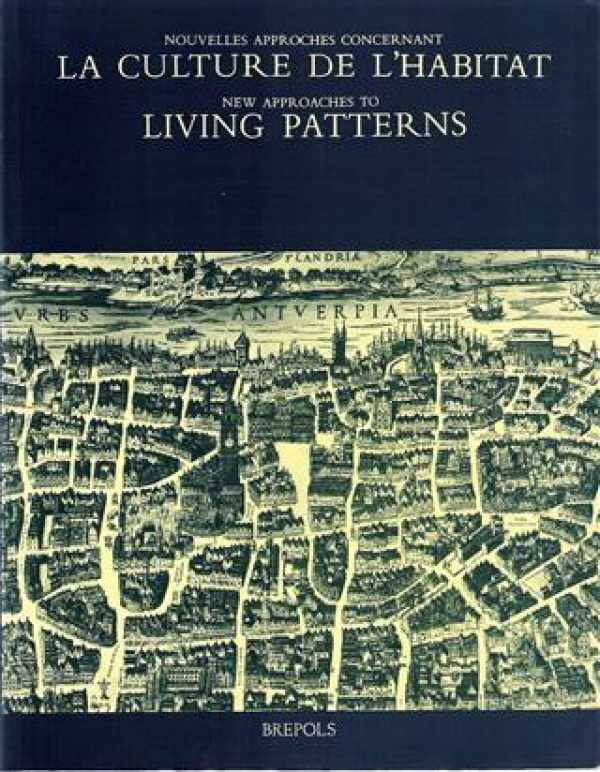
Turnhout
Brepols
1989
BEL 
condition: Ex-library. Usual stamps. Very good
book number: 19890261
Nouvelles approches concernant la culture de l'habitat - New approaches to living patterns. Acta Colloque International, Université d
Wrappers, large 8to, 320 pp.. Illustrations, photos and city maps in BW and colour. CONTRIBUTIONS: Vanneste: Residential reflection of socio-economic patterns in 18th century Belgian towns: The example of Ghent. Garnot: Habitats ruraux et urbains au XVIII s.: Chartres et le pays Chartrains. VANDERMEERSCH (++): Typologie social du parc de logements à Anvers basé sur le cadastre de 1834. Van Voorden: Analysis of the historical urban structure of Maastricht. Laleman: Maisons médiévales en pierre à Gand. Apport de l"archéologie urbaine. De Naeyer: Matériaux et techniques de construction traditionnelle dans les maisons anversoises. Martiny: La maison bourgeoise unifamiliale à façade étroite du XVI s. à l"aube du XX à Bruxelles. Poleggi: La culture résidentielle des temps modernes: les palais pour les hôtes de la République de Gênes (XVI - XVII s.). BAETENS (++): La "Belezza" et la "Magnificenza". Symboles du pouvoir de la villa rustica dans la région anversoise aux temps modernes. Croix: Le livre, le café et la baignoire. Les décalages sociaux, culturels et spaciaux dans le domaine de la culture de l"habitat. Muchembled: Luxe et dynamisme social à Douai au 17e siècle. Fabri: XVII c. Luxury Furniture in Antwerp Interiors. Bergmans: Exotisme chinois dans les demeures des Pays-Bas autrichiens. Schuurman: Material culture and taste: the development of material culture in the Zaanstreek in the XIX c. Servais: Ameublement et décoration dans la périphérie liégeoise au 19e siècle. L'apport des inventaires et des ventes de meubles. HOUTMAN-DE SMEDT: Bibliographie (+++): 2016 références !!! Unique reference book !
BAETENS R. & BLONDE B. (editors)@ wikipedia
€ 15.0
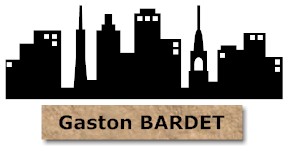
Paris
L.C.B.
1945
FRA 
condition: Goed/Bon état/Good/Gut
book number: 201511242348
Pierre sur Pierre. Construction du nouvel urbanisme.
Broché, 4to, 289 pp, 270 illustrations et plans. Index. Signé par l'auteur le 16 juillet 1947.
Gaston Bardet (1907-1989) fut directeur des études à l'Institut Supérieur d'Urbanisme appliqué de Bruxelles et Prof à l'Institut d'Urbanisme de l'Université d'Alger.
Contient un essai sur l'urbanisme souterrain (U.S.) qui décrit e.a. la naissance du GECUS en 1933 et son premier congrès international en 1937.
De la page 135, nous citons un texte de Paul Gardenne, pris de son roman Siloé - 1941:
"La plupart d'entre nous ont oublié la nature parce qu'ils vivent dans des pays plats, qu'ils ont arrangés pour ne plus la voir et pour croire en leur propre force, qu'ils ont construits ces villes où ils s'abritent contre elle et d'un bout à l'autre desquelles ils ne rencontrent plus que leur propre image. C'est ainsi qu'ils oublient. C'est ainsi qu'ils s'en font accroire et qu'ils finissent par s'imaginer qu'il n'existe plus qu'eux."
Critique de 'La ville Radieuse' de Le Corbusier (p. 179), article de Bardet refusé par deux revues françaises.
Gaston Bardet (1907-1989) fut directeur des études à l'Institut Supérieur d'Urbanisme appliqué de Bruxelles et Prof à l'Institut d'Urbanisme de l'Université d'Alger.
Contient un essai sur l'urbanisme souterrain (U.S.) qui décrit e.a. la naissance du GECUS en 1933 et son premier congrès international en 1937.
De la page 135, nous citons un texte de Paul Gardenne, pris de son roman Siloé - 1941:
"La plupart d'entre nous ont oublié la nature parce qu'ils vivent dans des pays plats, qu'ils ont arrangés pour ne plus la voir et pour croire en leur propre force, qu'ils ont construits ces villes où ils s'abritent contre elle et d'un bout à l'autre desquelles ils ne rencontrent plus que leur propre image. C'est ainsi qu'ils oublient. C'est ainsi qu'ils s'en font accroire et qu'ils finissent par s'imaginer qu'il n'existe plus qu'eux."
Critique de 'La ville Radieuse' de Le Corbusier (p. 179), article de Bardet refusé par deux revues françaises.
BARDET Gaston@ wikipedia
€ 35.0
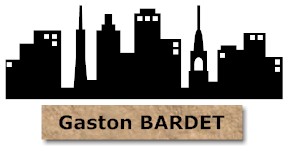
Paris
Dunod
1948
FRA 
condition: Estampe du Ministère des Travaux Publics
book number: 201511250110
Problèmes d´Urbanisme.
2ième édition. Soft cover, Broché, 4to, 304 pp., 198 ills.
Gaston Bardet (1907-1989) fut directeur des études à l'Institut Supérieur d'Urbanisme appliqué de Bruxelles et Prof à l'Institut d'Urbanisme de l'Université d'Alger.
Gaston Bardet (1907-1989) fut directeur des études à l'Institut Supérieur d'Urbanisme appliqué de Bruxelles et Prof à l'Institut d'Urbanisme de l'Université d'Alger.
BARDET Gaston@ wikipedia
€ 35.0
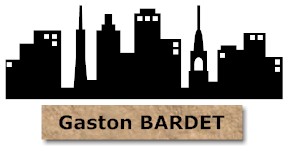
Paris
Vincent, Fréal et Cie
1948
FRA 
condition: Bon état, qqs taches
book number: 201511250124
Le nouvel urbanisme
Broché, 4to, 336 pp., illustrations et plans.
Gaston Bardet (1907-1989) fut directeur des études à l'Institut Supérieur d'Urbanisme appliqué de Bruxelles et Prof à l'Institut d'Urbanisme de l'Université d'Alger.
Gaston Bardet (1907-1989) fut directeur des études à l'Institut Supérieur d'Urbanisme appliqué de Bruxelles et Prof à l'Institut d'Urbanisme de l'Université d'Alger.
BARDET Gaston@ wikipedia
€ 35.0
l'Urbanisme
Pocket, Que sais-je?
Gaston Bardet fut directeur des études à l'Institut Supérieur d'Urbanisme appliqué de Bruxelles et Prof à l'Institut d'Urbanisme de l'Université d'Alger.
Gaston Bardet fut directeur des études à l'Institut Supérieur d'Urbanisme appliqué de Bruxelles et Prof à l'Institut d'Urbanisme de l'Université d'Alger.
BARDET Gaston@ wikipedia
€ 10.0
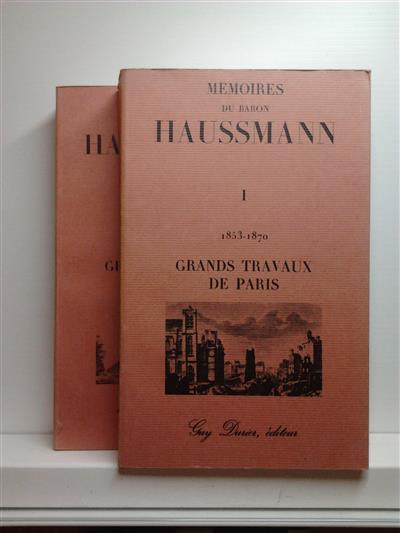
Paris
Guy Durier
1979
FRA 
condition: annotations au crayon, good
book number: 201407062231
Mémoires du Baron Haussmann, 2 tomes (= complet!)
Broché, couvertures rempliées, in-8, xvi+260 et 315 pp., , 34 et 36 illustrations noir et blanc hors-texte. 2 tomes : 1853-1870 Grands travaux de Paris, Tome 1 : Dircours de M. Alphand, le plan de Paris, les services d'ingénieurs, voie publique, promenades et plantations; Tome 2 : service des eaux, cimetières, inhumations, cimetière de Méry-sur-Oise, service d'architecture, architecture et beaux-arts.?
BARON HAUSSMANN@ wikipedia
€ 30.0

New York
Rizzoli
1991
FRA 
condition: Near fine
book number: 19910183
Jourdain : Frantz 1847-1935; Francis 1876-1958; Frantz-Philippe 1906-1990
Hardcover, dj, 4to, 414 pp., illustrations in colour and BW and photos (by ROUAULT Jean-Baptiste), appendices, bibliography, index. Frants Jourdain built The Samaritaine in Paris (Quai du Louvre). Large sections dedicated to furniture and interior design; see desk for Madeleine Vionnet (1930); Jourdain was also one of the promotors of the Interchangeable Furniture
BARRE-DESPOND Arlette, TISE Suzanne@ wikipedia
€ 90.0
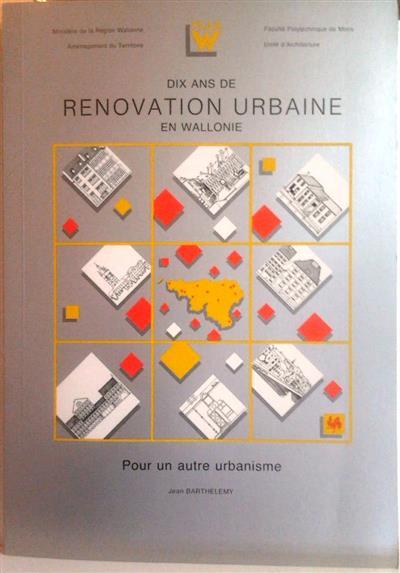
Mons
Faculté Polytechnique
1987
BEL 
condition: Very good/Très bel état/Sehr gut/Zeer goed
book number: 201408061731
Dix ans de rénovation en Wallonie. Pour un autre urbanisme.
Pb, 4to, 124 pp., photos
BARTHELEMY Jean@ wikipedia
€ 15.0

Paris
Libération
2010
FRA 
condition: Very good
book number: 20100039
Le Familistère de Guise (Aisne), Un Palais social
Softcover, 4to, 80 pp., photos et illustrations en couleurs, carte des Principales expérimentations socialistes au XIXe siècle dans le monde. Guise est situé entre Cambrai, La Capelle, Laon et Sint-Quentin. Ce fut une réalisation de l'industriel Jean-Baptiste André Godin (°26/1/1817 +15/1/1888). A partir de 1858 l'usine Godin-Lemaire avait une succursale à Laeken, près de Bruxelles; on y construisit un Familistère en 1887.
BECQUART Damien (dir.)@ wikipedia
€ 15.0
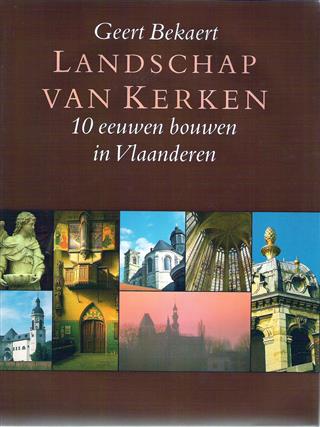
Antwerpen/Leuven
Standaard/Davidsfonds
1987
BEL 
condition: Fine
book number: 202103052119
Landschap van kerken. 10 eeuwen bouwen in Vlaanderen.
 Hardcover, linnen met goudopdruk op de rug, geïllustreerde stofwikkel, 22,5x28,5cm, 287 pp. Met meer dan 300 kleurenfoto's van Lieve Blancquaert, Filip Claus, Michiel Hendryckx en Peter Lorré. Volgende kerken (met buiten- en binnenzichten) komen aan bod: Sint-Pieterskerk te Bertem, Sint-Basiliuskerk te Brugge, OLV-kerk te Tongeren, OLV-kerk te Damme, Sint-Baafs te Gent, OLV-kerk te Brugge, OLV-kerk van Pamele te Oudenaarde, Sint-Leonarduskerk te Zoutleeuw, Sint-Pieterskerk te Leuven, OLV-kathedraal te Antwerpen, OLV-basiliek te Scherpenheuvel, Sint-Carolus-Borromeuskerk te Antwerpen, Begijnhofkerk te Mechelen, Sint-Servatius-abdijkerk te Grimbergen, OLV-abdijkerk te Vlierbeek (nabij Leuven), Sint-Jacob-op-de-Coudenberg te Brussel, OLV-geboorte en Heilige-Filippuskerk te Vivenkapelle (nabij Damme), Heilig-Hartbasiliek te Koekelberg (Brussel), Sint-Aldegondis te Ezemaal (tussen Tienen en Landen), Abdijkerk Roosenberg te Waasmunster. Van elke kerk wordt een grondplan gegeven. De auteur, hoogleraar, weet de kerkarchitectuur in zijn historische context te plaatsen. Een boek dat ons leert om op een andere manier naar kerkarchitectuur te kijken. Een kerk laat ons - gelovige of ongelovige - nooit onberoerd.
Hardcover, linnen met goudopdruk op de rug, geïllustreerde stofwikkel, 22,5x28,5cm, 287 pp. Met meer dan 300 kleurenfoto's van Lieve Blancquaert, Filip Claus, Michiel Hendryckx en Peter Lorré. Volgende kerken (met buiten- en binnenzichten) komen aan bod: Sint-Pieterskerk te Bertem, Sint-Basiliuskerk te Brugge, OLV-kerk te Tongeren, OLV-kerk te Damme, Sint-Baafs te Gent, OLV-kerk te Brugge, OLV-kerk van Pamele te Oudenaarde, Sint-Leonarduskerk te Zoutleeuw, Sint-Pieterskerk te Leuven, OLV-kathedraal te Antwerpen, OLV-basiliek te Scherpenheuvel, Sint-Carolus-Borromeuskerk te Antwerpen, Begijnhofkerk te Mechelen, Sint-Servatius-abdijkerk te Grimbergen, OLV-abdijkerk te Vlierbeek (nabij Leuven), Sint-Jacob-op-de-Coudenberg te Brussel, OLV-geboorte en Heilige-Filippuskerk te Vivenkapelle (nabij Damme), Heilig-Hartbasiliek te Koekelberg (Brussel), Sint-Aldegondis te Ezemaal (tussen Tienen en Landen), Abdijkerk Roosenberg te Waasmunster. Van elke kerk wordt een grondplan gegeven. De auteur, hoogleraar, weet de kerkarchitectuur in zijn historische context te plaatsen. Een boek dat ons leert om op een andere manier naar kerkarchitectuur te kijken. Een kerk laat ons - gelovige of ongelovige - nooit onberoerd.
BEKAERT Geert@ wikipedia
€ 25.0
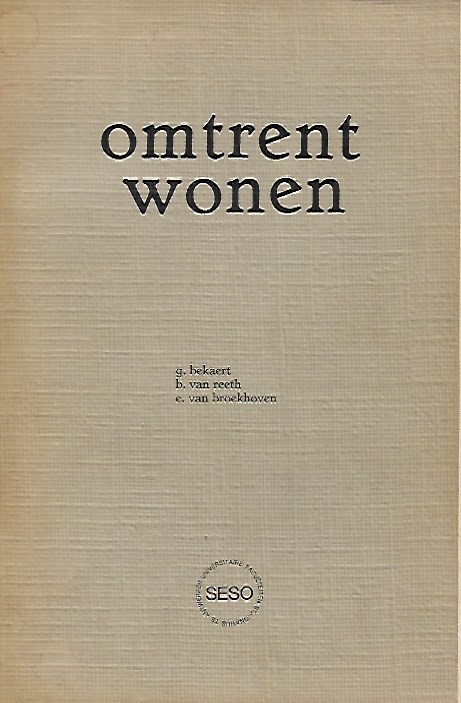
Antwerpen
Kluwer/SESO
1976
BEL 
condition: Lichte gebruikssporen. Goed.
book number: 19760107
Omtrent wonen
 Gebrocheerd, in-8, 473 pp., illustraties, plannetjes en kaartjes in ZW, bibliografische noten, lijst van de tabellen, lijst van de figuren. Interdisciplinaire benadering van wonen. Noot Lucas Tessens: De tekst van Bekaert (pp. 53-130) verdient herlezing al was het maar omdat wonen in de toekomst een geheel nieuwe invulling zal (moeten) krijgen. Voor B. is wonen als het spreken van een taal, een sociaal gebeuren dus. Dat in onze kapitalistische maatschappij daarbij vervreemding (reductie tot koopwaar) aan de orde is, poneert B. als vanzelfsprekend. Het woonideaal is klassegebonden en ingekapseld in een structuur waar dominantie de boventoon voert. Het wonen is verengd tot het bezitten (c.q. eigenaar zijn) van een woning. De hiërarchisering van de ruimte sluit hierbij aan en zo komen we tot ruimtelijke ordening.
Gebrocheerd, in-8, 473 pp., illustraties, plannetjes en kaartjes in ZW, bibliografische noten, lijst van de tabellen, lijst van de figuren. Interdisciplinaire benadering van wonen. Noot Lucas Tessens: De tekst van Bekaert (pp. 53-130) verdient herlezing al was het maar omdat wonen in de toekomst een geheel nieuwe invulling zal (moeten) krijgen. Voor B. is wonen als het spreken van een taal, een sociaal gebeuren dus. Dat in onze kapitalistische maatschappij daarbij vervreemding (reductie tot koopwaar) aan de orde is, poneert B. als vanzelfsprekend. Het woonideaal is klassegebonden en ingekapseld in een structuur waar dominantie de boventoon voert. Het wonen is verengd tot het bezitten (c.q. eigenaar zijn) van een woning. De hiërarchisering van de ruimte sluit hierbij aan en zo komen we tot ruimtelijke ordening.
BEKAERT Geert, VAN REETH Bob, VAN BROEKHOVEN Emiel@ wikipedia
€ 25.0
We found 5 news items
Winners of the Wolfson History Prize (GBR)
ID: 202212318971
The first awards were made in 1972. Until 1987, prizes were awarded at the end of the competition year. Since then, they have been awarded in the following year.
Until 2016, up to three awards were made every year. Since 2017, a shortlist of six titles have been announced in advance of one overall winner.
(Winners are listed alphabetically by author)
2022
Devil-Land: England Under Siege, 1588-1688
Clare Jackson
(Allen Lane)
2022 Shortlist:
The Ottomans: Khans, Caesars and Caliphs
Marc David Baer
(Basic Books)
The Ruin of all Witches: Life and Death in the New World
Malcolm Gaskill
(Allen Lane)
Going to Church in Medieval England
Nicholas Orme
(Yale University Press)
God: An Anatomy
Francesca Stavrakopoulou
(Picador)
Fallen Idols: Twelve Statues that Made History
Alex von Tunzelmann
(Headline)
2021
Black Spartacus: The Epic Life of Toussaint Louverture
Sudhir Hazareesingh
(Allen Lane)
2021 Shortlist:
Survivors: Children’s Lives after the Holocaust
Rebecca Clifford
(Yale University Press)
Ravenna: Capital of Empire, Crucible of Europe
Judith Herrin
(Allen Lane)
Double Lives: A History of Working Motherhood
Helen McCarthy
(Bloomsbury)
Burning the Books: A History of Knowledge Under Attack
Richard Ovenden
(John Murray Press)
Atlantic Wars: From the Fifteenth Century to the Age of Revolution
Geoffrey Plank
(Oxford University Press)
2020
The Boundless Sea: A Human History of the Oceans
David Abulafia
(Allen Lane)
2020 Shortlist:
A History of the Bible: The Book and Its Faiths
John Barton
(Allen Lane)
A Fistful of Shells: West Africa from the Rise of the Slave Trade to the Age of Revolution
Toby Green
(Allen Lane)
Cricket Country: An Indian Odyssey in the Age of Empire
Prashant Kidambi
(Oxford University Press)
The Five: The Untold Lives of the Women Killed by Jack the Ripper
Hallie Rubenhold
(Doubleday)
Chaucer: A European Life
Marion Turner
(Princeton University Press)
2019
Reckonings: Legacies of Nazi Persecution and the Quest for Justice
Mary Fulbrook
(Oxford University Press)
Shortlist:
Building Anglo-Saxon England
John Blair
(Princeton University Press)
Trading in War: London’s Maritime World in the Age of Cook and Nelson
Margarette Lincoln
(Yale University Press)
Birds in the Ancient World: Winged Words
Jeremy Mynott
(Oxford University Press)
Oscar: A Life
Matthew Sturgis
(Head of Zeus)
Empress: Queen Victoria and India
Miles Taylor
(Yale University Press)
2018
Heretics and Believers: A History of the English Reformation
Peter Marshall
(Yale University Press)
Shortlist:
Out of China: How the Chinese Ended the Era of Western Domination
Robert Bickers
(Allen Lane)
The Butchering Art: Joseph Lister’s Quest to Transform the Grisly World of Victorian Medicine
Lindsey Fitzharris
(Allen Lane)
A Deadly Legacy: German Jews and the Great War
Tim Grady
(Yale University Press)
Black Tudors: The Untold Story
Miranda Kaufmann
(Oneworld)
Heligoland: Britain, Germany and the Struggle for the North Sea
Jan Rüger
(Oxford University Press)
2017
Meetings with Remarkable Manuscripts
Christopher de Hamel
(Allen Lane)
Shortlist:
The House of the Dead: Siberian Exile under the Tsars
Daniel Beer
(Allen Lane)
Henry IV
Chris Given-Wilson
(Yale University Press)
Sleep in Early Modern England
Sasha Handley
(Yale University Press)
Martin Luther: Renegade and Prophet
Lyndal Roper
(The Bodley Head)
Henry the Young King, 1155 – 1183
Matthew Strickland
(Yale University Press)
2016
Augustine: Conversions and Confessions
Robin Lane Fox
(Allen Lane)
KL: A History of the Nazi Concentration Camps
Nikolaus Wachsmann
(Little, Brown)
2015
National Service: Conscription in Britain, 1945-1963
Richard Vinen
(Allen Lane)
Ring of Steel: Germany and Austria-Hungary at War, 1914-1918
Alexander Watson
(Allen Lane)
2014
The Making of the Middle Sea: A History of the Mediterranean from the Beginning to the Emergence of the Classical World
Cyprian Broodbank
(Thames & Hudson)
Red Fortress: The Secret Heart of Russia’s History
Catherine Merridale
(Allen Lane)
2013
Thomas Wyatt: The Heart’s Forest
Susan Brigden
(Faber & Faber)
Fascist Voices: An Intimate History of Mussolini’s Italy
Christopher Duggan
(Random House)
2012
Nikolaus Pevsner: The Life
Susie Harries
(Chatto & Windus)
The Reformation of the Landscape: Religion, Identity & Memory in Early Modern Britain & Ireland
Alexandra Walsham
(Oxford University Press)
2011
The Man on Devil’s Island: Alfred Dreyfus and the Affair that Divided France
Ruth Harris
(Allen Lane)
Islanders: The Pacific in the Age of Empire
Nicholas Thomas
(Yale University Press)
2010
Russia against Napoleon: The Battle for Europe 1807 to 1814
Dominic Lieven
(Allen Lane)
The Hundred Years War, vol. III: Divided Houses
Jonathan Sumption
(Faber & Faber)
2009
Pompeii: The Life of a Roman Town
Mary Beard
(Profile Books)
Dance in the Renaissance: European Fashion, French Obsession
Margaret McGowan
(Yale University Press)
2008
After Tamerlane: The Global History of Empire since 1405
John Darwin
(Allen Lane)
God’s Architect: Pugin & the Building of Romantic Britain
Rosemary Hill
(Allen Lane)
2007
Iron Kingdom: The Rise and Downfall of Prussia 1600-1947
Christopher Clark
(Allen Lane)
City of Laughter: Sex and Satire in Eighteenth-Century London
Vic Gatrell
(Atlantic Books)
The Wages of Destruction: The Making and Breaking of the Nazi Economy
Adam Tooze
(Allen Lane)
2006
Shopping in the Renaissance: Consumer Cultures in Italy 1400-1600
Evelyn Welch
(Yale University Press)
Framing the Early Middle Ages: Europe and the Mediterranean 400-800
Christopher Wickham
(Oxford University Press)
2005
The Dictators: Hitler’s Germany and Stalin’s Russia
Richard Overy
(Allen Lane)
In Command of History: Churchill Fighting and Writing the Second World War
David Reynolds
(Allen Lane)
For distinguished contribution to the writing of history
Christopher Bayly
2004
Transformations of Love: The Friendship of John Evelyn and Margaret Godolphin
Frances Harris
(Oxford University Press)
The Fall of France: The Nazi Invasion of 1940
Julian Jackson
(Oxford University Press)
Reformation: Europe’s House Divided 1490-1700
Diarmaid MacCulloch
(Allen Lane)
2003
White Mughals: Love and Betrayal in Eighteenth-Century India
William Dalrymple
(HarperCollins)
Marianne in Chains: In search of the German Occupation 1940-1945
Robert Gildea
(Macmillan)
2002
Facing the Ocean: The Atlantic and its Peoples 8000BC-AD1500
Barry Cunliffe
(Oxford University Press)
London in the Twentieth Century: A City and its People
Jerry White
(Viking)
For distinguished contribution to the writing of history:
Roy Jenkins
2001
Hitler 1936-1945: Nemesis
Ian Kershaw
(Allen Lane)
The Balkans: From the End of Byzantium to the Present Day
Mark Mazower
(Weidenfeld & Nicolson)
Enlightenment: Britain and the Creation of the Modern World
Roy Porter
(Allen Lane)
2000
An Intimate History of Killing: Face-To-Face Killing In Twentieth-Century Warfare
Joanna Bourke
(Granta Books)
Salisbury: Victorian Titan
Andrew Roberts
(Weidenfeld & Nicolson)
For distinguished contribution to the writing of history
Asa Briggs
1999
Stalingrad
Antony Beevor
(Viking)
The Gentleman’s Daughter: Women’s Lives in Georgian England
Amanda Vickery
(Yale University Press)
1998
The Pleasures of the Imagination: English Culture in the Eighteenth Century
John Brewer
(HarperCollins)
Jennie Lee: A Life
Patricia Hollis
(Oxford University Press)
1997
A People’s Tragedy: The Russian Revolution 1891-1924
Orlando Figes
(Jonathan Cape)
For distinguished contribution to the writing of history
Eric Hobsbawm
1996
Gladstone, 1875-1898
HCG Matthew
(Oxford University Press)
1995
William Morris: A Life for Our Time
Fiona MacCarthy
(Faber & Faber)
The Kaiser and his Court: Wilhelm II and the Government of Germany
John Röhl
(Cambridge University Press)
1994
The Making of Europe: Conquest, Colonization and Cultural Change 950-1350
Robert Bartlett
(Allen Lane)
Living and Dying in England 1100-1540: The Monastic Experience
Barbara Harvey
(Oxford University Press)
1993
Britons: Forging the Nation 1707 – 1837
Linda Colley
(Yale University Press)
John Maynard Keynes, vol. 2: the Economist as Saviour 1920-1937
Robert Skidelsky
(PanMacmillan)
1992
Giordano Bruno and the Embassy Affair
John Bossy
(Yale University Press)
Hitler and Stalin: Parallel Lives
Alan Bullock
(HarperCollins)
1991
The Architecture of Medieval Britain: A Social History
Colin Platt
(Yale University Press)
1990
The Quest for El Cid
Richard Fletcher
(Hutchinson)
How War Came
Donald Cameron Watt
(William Heinemann)
1989
Death in Hamburg: Society and Politics in the Cholera Years, 1830-1910
Richard Evans
(Oxford University Press)
The Rise and Fall of the Great Powers: Economic Change and Military Control from 1500-2000
Paul Kennedy
(Unwin Hyman)
1987
Conquest, Coexistence, and Change: Wales 1063-1415
Rees Davies
(Oxford University Press)
The Mediterranean Passion: Victorians and Edwardians in the South
John Pemble
(Oxford University Press)
1986
The Count-Duke of Olivares: The Statesman in an Age of Decline
John Elliott
(Yale University Press)
European Jewry in the Age of Mercantilism 1550-1750
Jonathan Israel
(Oxford University Press)
1985
Dudley Docker: The Life and Times of a Trade Warrior
Richard Davenport-Hines
(Cambridge University Press)
Lloyd George: From Peace to War, 1912-1916
John Grigg
(Methuen)
1984
The Weaker Vessel: Woman’s Lot in Seventeenth-Century England
Antonia Fraser
(Weidenfeld & Nicolson)
Chivalry
Maurice Keen
(Yale University Press)
1983
Winston S. Churchill, vol. VI: Finest Hour
Martin Gilbert
(Heinemann)
King George V
Kenneth Rose
(Weidenfeld & Nicolson)
1982
Death and the Enlightenment: Changing Attitudes to Death Among Christians and Unbelievers in Eighteenth-century France
John McManners
(Oxford University Press)
For distinguished contribution to the writing of history
Steven Runciman
1981
A Liberal Descent: Victorian Historians and the English Past
John Burrow
(Cambridge University Press)
For distinguished contribution to the writing of history
Owen Chadwick
1980
The Making of the Habsburg Monarchy, 1550-1700: An Interpretation
Robert Evans
(Oxford University Press)
Culture and Anarchy in Ireland, 1890-1939
FSL Lyons
(Oxford University Press)
1979
Death in Paris , 1795-1801
Richard Cobb
(Oxford University Press)
Clementine Churchill
Mary Soames
(Cassell)
The Foundations of Modern Political Thought, vol. 1: The Renaissance
Quentin Skinner
(Cambridge University Press)
1978
A Savage War of Peace: Algeria, 1954-1962
Alistair Horne
(Macmillan)
For distinguished contribution to the writing of history
Howard Colvin
1977
Patriots and Liberators: Revolution in the Netherlands, 1780-1813
Simon Schama
(Collins)
Mussolini’s Roman Empire
Denis Mack Smith
(Longman & Co)
1976
A History of Building Types
Nikolaus Pevsner
(Thames & Hudson)
The Eastern Front 1914-17
Norman Stone
(Hodder & Stoughton)
1975
Edward VIII
Frances Donaldson
(Weidenfeld & Nicolson)
The Poor of Eighteenth-Century France, 1750-1789
Olwen Hufton
(Oxford University Press)
1974
The Ancient Economy
Moses Finley
(Chatto & Windus)
France, 1848-1945: Ambition, Love & Politics
Theodore Zeldin
(Oxford University Press)
1973
Henry II
WL Warren
(Eyre & Spottiswoode)
The Rosicrucian Enlightenment
Frances Yates
(Routledge & Kegan Paul)
1972
Grand Strategy, vol. IV: August 1942 – September 1943
Michael Howard
(HMSO)
Religion and the Decline of Magic: Studies in Popular Beliefs in Sixteenth and Seventeenth-Century England
Keith Thomas
(Weidenfeld & Nicolson)
Until 2016, up to three awards were made every year. Since 2017, a shortlist of six titles have been announced in advance of one overall winner.
(Winners are listed alphabetically by author)
2022
Devil-Land: England Under Siege, 1588-1688
Clare Jackson
(Allen Lane)
2022 Shortlist:
The Ottomans: Khans, Caesars and Caliphs
Marc David Baer
(Basic Books)
The Ruin of all Witches: Life and Death in the New World
Malcolm Gaskill
(Allen Lane)
Going to Church in Medieval England
Nicholas Orme
(Yale University Press)
God: An Anatomy
Francesca Stavrakopoulou
(Picador)
Fallen Idols: Twelve Statues that Made History
Alex von Tunzelmann
(Headline)
2021
Black Spartacus: The Epic Life of Toussaint Louverture
Sudhir Hazareesingh
(Allen Lane)
2021 Shortlist:
Survivors: Children’s Lives after the Holocaust
Rebecca Clifford
(Yale University Press)
Ravenna: Capital of Empire, Crucible of Europe
Judith Herrin
(Allen Lane)
Double Lives: A History of Working Motherhood
Helen McCarthy
(Bloomsbury)
Burning the Books: A History of Knowledge Under Attack
Richard Ovenden
(John Murray Press)
Atlantic Wars: From the Fifteenth Century to the Age of Revolution
Geoffrey Plank
(Oxford University Press)
2020
The Boundless Sea: A Human History of the Oceans
David Abulafia
(Allen Lane)
2020 Shortlist:
A History of the Bible: The Book and Its Faiths
John Barton
(Allen Lane)
A Fistful of Shells: West Africa from the Rise of the Slave Trade to the Age of Revolution
Toby Green
(Allen Lane)
Cricket Country: An Indian Odyssey in the Age of Empire
Prashant Kidambi
(Oxford University Press)
The Five: The Untold Lives of the Women Killed by Jack the Ripper
Hallie Rubenhold
(Doubleday)
Chaucer: A European Life
Marion Turner
(Princeton University Press)
2019
Reckonings: Legacies of Nazi Persecution and the Quest for Justice
Mary Fulbrook
(Oxford University Press)
Shortlist:
Building Anglo-Saxon England
John Blair
(Princeton University Press)
Trading in War: London’s Maritime World in the Age of Cook and Nelson
Margarette Lincoln
(Yale University Press)
Birds in the Ancient World: Winged Words
Jeremy Mynott
(Oxford University Press)
Oscar: A Life
Matthew Sturgis
(Head of Zeus)
Empress: Queen Victoria and India
Miles Taylor
(Yale University Press)
2018
Heretics and Believers: A History of the English Reformation
Peter Marshall
(Yale University Press)
Shortlist:
Out of China: How the Chinese Ended the Era of Western Domination
Robert Bickers
(Allen Lane)
The Butchering Art: Joseph Lister’s Quest to Transform the Grisly World of Victorian Medicine
Lindsey Fitzharris
(Allen Lane)
A Deadly Legacy: German Jews and the Great War
Tim Grady
(Yale University Press)
Black Tudors: The Untold Story
Miranda Kaufmann
(Oneworld)
Heligoland: Britain, Germany and the Struggle for the North Sea
Jan Rüger
(Oxford University Press)
2017
Meetings with Remarkable Manuscripts
Christopher de Hamel
(Allen Lane)
Shortlist:
The House of the Dead: Siberian Exile under the Tsars
Daniel Beer
(Allen Lane)
Henry IV
Chris Given-Wilson
(Yale University Press)
Sleep in Early Modern England
Sasha Handley
(Yale University Press)
Martin Luther: Renegade and Prophet
Lyndal Roper
(The Bodley Head)
Henry the Young King, 1155 – 1183
Matthew Strickland
(Yale University Press)
2016
Augustine: Conversions and Confessions
Robin Lane Fox
(Allen Lane)
KL: A History of the Nazi Concentration Camps
Nikolaus Wachsmann
(Little, Brown)
2015
National Service: Conscription in Britain, 1945-1963
Richard Vinen
(Allen Lane)
Ring of Steel: Germany and Austria-Hungary at War, 1914-1918
Alexander Watson
(Allen Lane)
2014
The Making of the Middle Sea: A History of the Mediterranean from the Beginning to the Emergence of the Classical World
Cyprian Broodbank
(Thames & Hudson)
Red Fortress: The Secret Heart of Russia’s History
Catherine Merridale
(Allen Lane)
2013
Thomas Wyatt: The Heart’s Forest
Susan Brigden
(Faber & Faber)
Fascist Voices: An Intimate History of Mussolini’s Italy
Christopher Duggan
(Random House)
2012
Nikolaus Pevsner: The Life
Susie Harries
(Chatto & Windus)
The Reformation of the Landscape: Religion, Identity & Memory in Early Modern Britain & Ireland
Alexandra Walsham
(Oxford University Press)
2011
The Man on Devil’s Island: Alfred Dreyfus and the Affair that Divided France
Ruth Harris
(Allen Lane)
Islanders: The Pacific in the Age of Empire
Nicholas Thomas
(Yale University Press)
2010
Russia against Napoleon: The Battle for Europe 1807 to 1814
Dominic Lieven
(Allen Lane)
The Hundred Years War, vol. III: Divided Houses
Jonathan Sumption
(Faber & Faber)
2009
Pompeii: The Life of a Roman Town
Mary Beard
(Profile Books)
Dance in the Renaissance: European Fashion, French Obsession
Margaret McGowan
(Yale University Press)
2008
After Tamerlane: The Global History of Empire since 1405
John Darwin
(Allen Lane)
God’s Architect: Pugin & the Building of Romantic Britain
Rosemary Hill
(Allen Lane)
2007
Iron Kingdom: The Rise and Downfall of Prussia 1600-1947
Christopher Clark
(Allen Lane)
City of Laughter: Sex and Satire in Eighteenth-Century London
Vic Gatrell
(Atlantic Books)
The Wages of Destruction: The Making and Breaking of the Nazi Economy
Adam Tooze
(Allen Lane)
2006
Shopping in the Renaissance: Consumer Cultures in Italy 1400-1600
Evelyn Welch
(Yale University Press)
Framing the Early Middle Ages: Europe and the Mediterranean 400-800
Christopher Wickham
(Oxford University Press)
2005
The Dictators: Hitler’s Germany and Stalin’s Russia
Richard Overy
(Allen Lane)
In Command of History: Churchill Fighting and Writing the Second World War
David Reynolds
(Allen Lane)
For distinguished contribution to the writing of history
Christopher Bayly
2004
Transformations of Love: The Friendship of John Evelyn and Margaret Godolphin
Frances Harris
(Oxford University Press)
The Fall of France: The Nazi Invasion of 1940
Julian Jackson
(Oxford University Press)
Reformation: Europe’s House Divided 1490-1700
Diarmaid MacCulloch
(Allen Lane)
2003
White Mughals: Love and Betrayal in Eighteenth-Century India
William Dalrymple
(HarperCollins)
Marianne in Chains: In search of the German Occupation 1940-1945
Robert Gildea
(Macmillan)
2002
Facing the Ocean: The Atlantic and its Peoples 8000BC-AD1500
Barry Cunliffe
(Oxford University Press)
London in the Twentieth Century: A City and its People
Jerry White
(Viking)
For distinguished contribution to the writing of history:
Roy Jenkins
2001
Hitler 1936-1945: Nemesis
Ian Kershaw
(Allen Lane)
The Balkans: From the End of Byzantium to the Present Day
Mark Mazower
(Weidenfeld & Nicolson)
Enlightenment: Britain and the Creation of the Modern World
Roy Porter
(Allen Lane)
2000
An Intimate History of Killing: Face-To-Face Killing In Twentieth-Century Warfare
Joanna Bourke
(Granta Books)
Salisbury: Victorian Titan
Andrew Roberts
(Weidenfeld & Nicolson)
For distinguished contribution to the writing of history
Asa Briggs
1999
Stalingrad
Antony Beevor
(Viking)
The Gentleman’s Daughter: Women’s Lives in Georgian England
Amanda Vickery
(Yale University Press)
1998
The Pleasures of the Imagination: English Culture in the Eighteenth Century
John Brewer
(HarperCollins)
Jennie Lee: A Life
Patricia Hollis
(Oxford University Press)
1997
A People’s Tragedy: The Russian Revolution 1891-1924
Orlando Figes
(Jonathan Cape)
For distinguished contribution to the writing of history
Eric Hobsbawm
1996
Gladstone, 1875-1898
HCG Matthew
(Oxford University Press)
1995
William Morris: A Life for Our Time
Fiona MacCarthy
(Faber & Faber)
The Kaiser and his Court: Wilhelm II and the Government of Germany
John Röhl
(Cambridge University Press)
1994
The Making of Europe: Conquest, Colonization and Cultural Change 950-1350
Robert Bartlett
(Allen Lane)
Living and Dying in England 1100-1540: The Monastic Experience
Barbara Harvey
(Oxford University Press)
1993
Britons: Forging the Nation 1707 – 1837
Linda Colley
(Yale University Press)
John Maynard Keynes, vol. 2: the Economist as Saviour 1920-1937
Robert Skidelsky
(PanMacmillan)
1992
Giordano Bruno and the Embassy Affair
John Bossy
(Yale University Press)
Hitler and Stalin: Parallel Lives
Alan Bullock
(HarperCollins)
1991
The Architecture of Medieval Britain: A Social History
Colin Platt
(Yale University Press)
1990
The Quest for El Cid
Richard Fletcher
(Hutchinson)
How War Came
Donald Cameron Watt
(William Heinemann)
1989
Death in Hamburg: Society and Politics in the Cholera Years, 1830-1910
Richard Evans
(Oxford University Press)
The Rise and Fall of the Great Powers: Economic Change and Military Control from 1500-2000
Paul Kennedy
(Unwin Hyman)
1987
Conquest, Coexistence, and Change: Wales 1063-1415
Rees Davies
(Oxford University Press)
The Mediterranean Passion: Victorians and Edwardians in the South
John Pemble
(Oxford University Press)
1986
The Count-Duke of Olivares: The Statesman in an Age of Decline
John Elliott
(Yale University Press)
European Jewry in the Age of Mercantilism 1550-1750
Jonathan Israel
(Oxford University Press)
1985
Dudley Docker: The Life and Times of a Trade Warrior
Richard Davenport-Hines
(Cambridge University Press)
Lloyd George: From Peace to War, 1912-1916
John Grigg
(Methuen)
1984
The Weaker Vessel: Woman’s Lot in Seventeenth-Century England
Antonia Fraser
(Weidenfeld & Nicolson)
Chivalry
Maurice Keen
(Yale University Press)
1983
Winston S. Churchill, vol. VI: Finest Hour
Martin Gilbert
(Heinemann)
King George V
Kenneth Rose
(Weidenfeld & Nicolson)
1982
Death and the Enlightenment: Changing Attitudes to Death Among Christians and Unbelievers in Eighteenth-century France
John McManners
(Oxford University Press)
For distinguished contribution to the writing of history
Steven Runciman
1981
A Liberal Descent: Victorian Historians and the English Past
John Burrow
(Cambridge University Press)
For distinguished contribution to the writing of history
Owen Chadwick
1980
The Making of the Habsburg Monarchy, 1550-1700: An Interpretation
Robert Evans
(Oxford University Press)
Culture and Anarchy in Ireland, 1890-1939
FSL Lyons
(Oxford University Press)
1979
Death in Paris , 1795-1801
Richard Cobb
(Oxford University Press)
Clementine Churchill
Mary Soames
(Cassell)
The Foundations of Modern Political Thought, vol. 1: The Renaissance
Quentin Skinner
(Cambridge University Press)
1978
A Savage War of Peace: Algeria, 1954-1962
Alistair Horne
(Macmillan)
For distinguished contribution to the writing of history
Howard Colvin
1977
Patriots and Liberators: Revolution in the Netherlands, 1780-1813
Simon Schama
(Collins)
Mussolini’s Roman Empire
Denis Mack Smith
(Longman & Co)
1976
A History of Building Types
Nikolaus Pevsner
(Thames & Hudson)
The Eastern Front 1914-17
Norman Stone
(Hodder & Stoughton)
1975
Edward VIII
Frances Donaldson
(Weidenfeld & Nicolson)
The Poor of Eighteenth-Century France, 1750-1789
Olwen Hufton
(Oxford University Press)
1974
The Ancient Economy
Moses Finley
(Chatto & Windus)
France, 1848-1945: Ambition, Love & Politics
Theodore Zeldin
(Oxford University Press)
1973
Henry II
WL Warren
(Eyre & Spottiswoode)
The Rosicrucian Enlightenment
Frances Yates
(Routledge & Kegan Paul)
1972
Grand Strategy, vol. IV: August 1942 – September 1943
Michael Howard
(HMSO)
Religion and the Decline of Magic: Studies in Popular Beliefs in Sixteenth and Seventeenth-Century England
Keith Thomas
(Weidenfeld & Nicolson)
Land: GBR

Published: The Dissolution of the Monasteries in England and Wales
ID: 202205098872
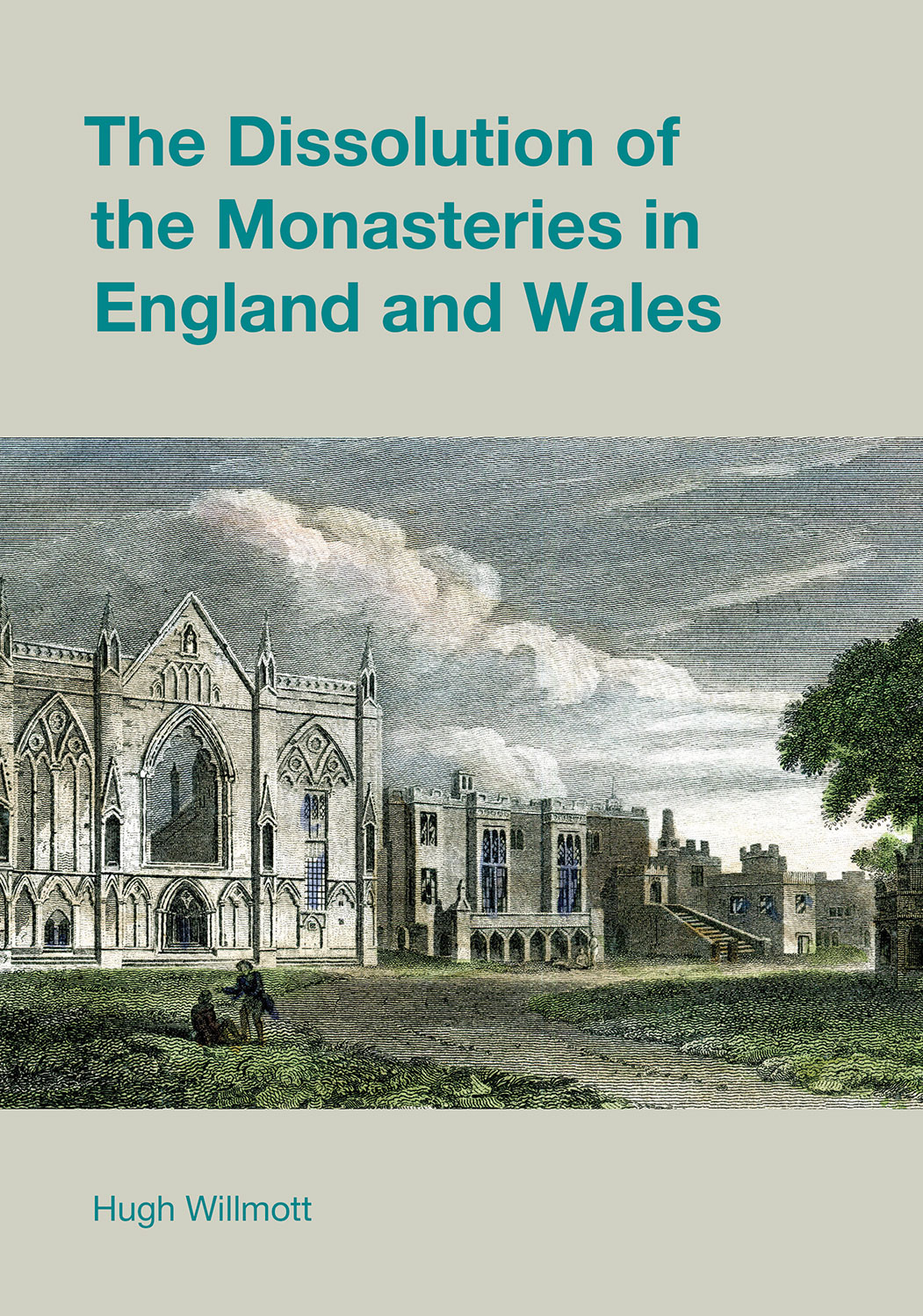 University of Sheffield
University of SheffieldPAPERBACK PUBLISHED 9 May 2022
Nominated for the Current Archaeology “Book of the Year” Award 2022
This book provides a timely and original overview of the Dissolution of the Monasteries and its longer term affects on the social and physical landscape of England and Wales during the decades that followed. Combining for the first time the full wealth of archaeological evidence gathered over the last century with the established documentary sources, it takes a more nuanced approach to the understanding of an event that has polarized debates ever since the 16th century. The book examines the most immediate and destructive outcomes of the Dissolution, such as the ruination and asset stripping of religious property and the dispersal of monastic lands. However, it also presents its longer term, albeit often unexpected outcomes, such as the creation of economic opportunities for individual entrepreneurs and civic authorities, the stimulation of new forms of polite architecture and the development of previously unimagined leisure landscapes. It concludes that whilst the Dissolution had devastating impact upon those in religious orders, its lasting legacy was the remarkable preservation of the country’s medieval Christian heritage through the monuments and archaeological sites that remain to this day in every area of the country.
While primarily focusing on archaeological material, the book also encompasses a range of diverse historical sources. It is aimed at students and scholars seeking an introduction to the main debates surrounding the Dissolution, as well as providing original in-depth case studies to illustrate these.
Series: Studies in the Archaeology of Medieval Europe
Land: GBR

Villa van Eilein Gray aan de Franse Riviera - Een topstuk
ID: 201809120099
The Sordid Saga of Eileen Gray’s Iconic E-1027 House
Designed by the Irish architect and designer, the 1929 French Riviera villa was an obsession of Le Corbusier. Previously a ruin, a new crowdfunding campaign aims to continue its restoration.
Jason Sayer
September 12, 2018
E1027 villa eileen gray crowdfund preservation
Eileen Gray entered the architectural mainframe late in life. She was 48 when she began working on E-1027, her first building. By this point she was a respected furniture designer, but had grown tired of designing the fancy interiors of other people’s houses.Courtesy Manuel Bougot
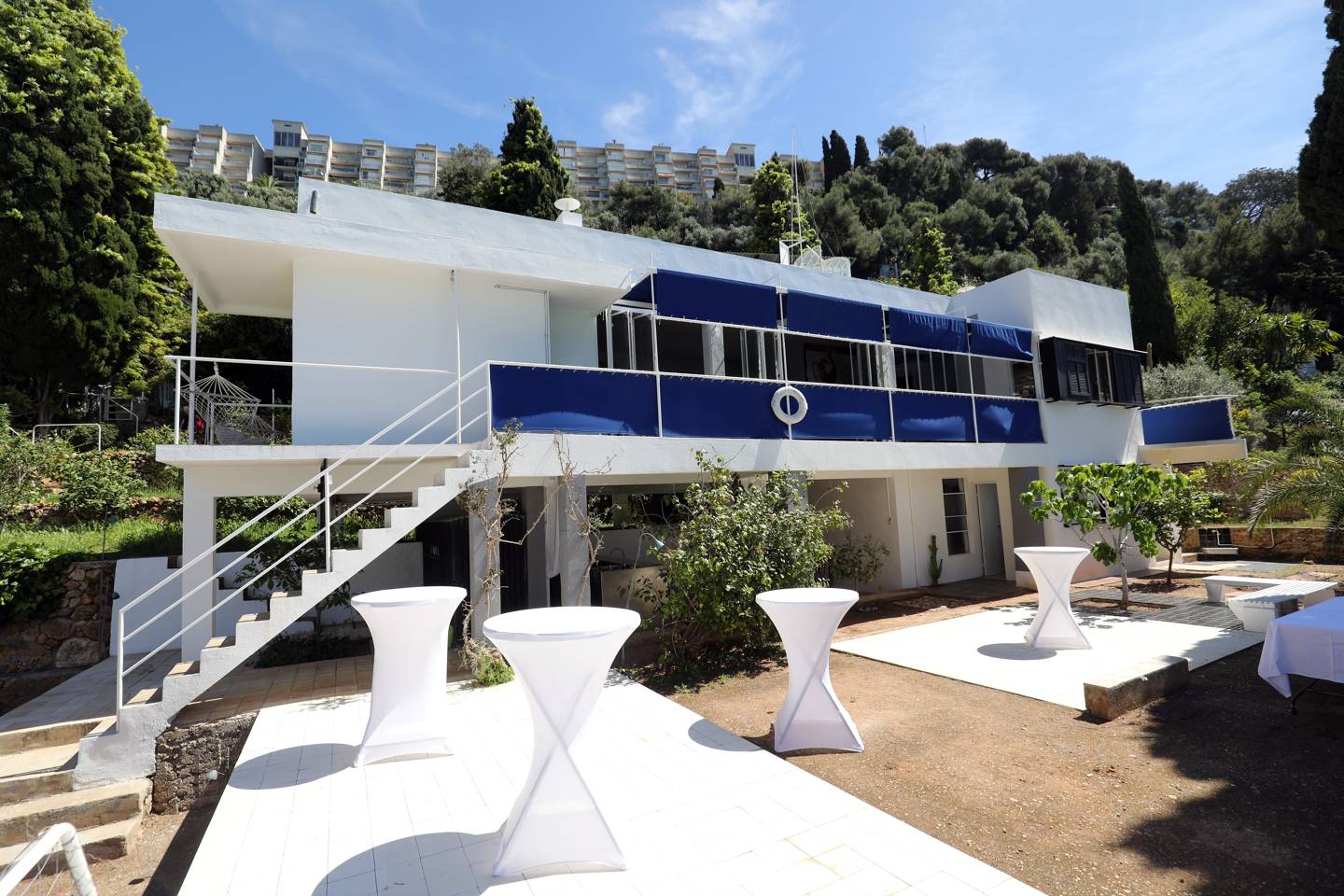
It’s fair to say Eileen Gray’s E-1027 French villa hasn’t lived a charmed life: It has survived desecration by Le Corbusier, target practice by the Nazis, a stint as drug den and orgy destination, and near dereliction. However, of late, the infamous house’s future is looking more optimistic: Cap Moderne, a non-profit dedicated to rehabbing and opening the building as a cultural destination, recently launched a crowdfunding campaign to continue the building’s restoration. Over the last few years, the conservationists’ work had focused on the recreation of the building’s Eileen Gray–designed furniture. The latest efforts focus on a particular dining alcove. How that alcove—and the entire house—lost its furniture and fell into disrepair is a long story, with many twists and turns.
The house certainly had optimistic—and idealistic—beginnings. “One must build for the human being, that he might rediscover in the architectural construction the joys of self-fulfillment in a whole that extends and completes him,” Gray wrote in the 1929 issue of L’Architecture Vivante. “Even the furnishings should lose their individuality by blending in with the architectural ensemble.” The villa was intended as a peaceful retreat for Gray and her then lover, Romanian architect, critic, and editor of L’Architecture Vivante, Jean Badovici, who had partially contributed to the project’s design.
The villa—essentially a white rectangle perched upon the Cap-Martin cliff face—is clearly a Modernist building. It adopts some aspects of Le Corbusier’s five points of new architecture (concrete piles, open plan rooms, a roof garden, horizontal windows and a “free” facade) which the Swiss-French architect had published in his seminal 1923 book Vers Une Architecture.
However, despite Corbusier’s call for openness within and without, privacy is a main objective of E-1027. On the exterior, floor-to-ceiling concertina windows open to the Mediterranean Sea, providing light and views, yet rolling shutters and two strips of canvas shield the villa’s interiors from being seen, thereby also blocking harsh afternoon sunlight and framing the seaside vista.
E1027 villa eileen gray crowdfund preservation
Two bands of canvas form a faux version of the horizontal window, one element of Le Corbusier’s five rules of “new architecture.”Courtesy Manuel Bougot
Inside, the house refrains from using an open plan. Its interior spaces aren’t immediately revealed: Rooms are private places waiting to be discovered. Entering either the bedroom or living room-cum-boudoir, for example, requires walking around a series of corners. Furthermore, given the house’s compact size (1,400 square feet) and many rooms, Gray was meticulously efficient with space. Such constraints, as is commonly the case, led to delightfully innovative workarounds: Wardrobes open to become walls, the living room sofa turns into a bed, and a whole host of cupboards and other bespoke furnishings are either embedded or intrinsically in tune with the rest of the house.
The most prominent example of this ingenuity is the “E-1027 table.” Designed for Gray’s sister so she could eat breakfast in bed without getting crumbs in the sheets, it is a classic piece of Modernist furniture. The table comprises two steel tube circles whose open base fits around a bed post; the design’s height is also adjustable so the table can hover over the bed.
E1027 villa eileen gray crowdfund preservation
Inside the main living area, a space which doubled-up as a boudoir when the sofa, or ‘grand divan,’ became a bed. Gray’s Centimeter Rug can also be seen along with two famous Gray chairs. Left is the iconic Bibendium chair, with nickel-plated steel tubing and canvas upholstery. Right is the Transat chair, which takes name from transatlantic steamship deck chairs.Courtesy Manuel Bougot
For all the work done by Gray, however, it took an essay by Joseph Rykwert in 1967 to bring her deserved recognition. By that time, the house had been credited as entirely the work of Badovici and even Le Corbusier.
In fact, Le Corbusier was a good friend of Badovici’s and was obsessed with E-1027. After Gray and Badovici split in 1932, Badovici inherited the house and often stayed there with his wife. Against Gray’s wishes, Le Corbusier, as Bodovici’s guest, painted murals on the walls. The French-Swiss architect even tried to buy the house but failed, instead purchasing property nearby where he built a small cabin, the Cabanon de vacances.
The degradation continued during World War II when German soldiers practiced their aim against E-1027’s walls. Actual death came next. On August 27, 1965, Le Corbusier’s body washed up on the shores below, having drowned after going swimming against his doctor’s orders. After that, the house and surrounding area were declared a “Site Moderne” due to their international significance. Even that, however, didn’t halt the villa’s plight.
E1027 villa eileen gray crowdfund preservation
Le Corbusier added murals to E-1027 from 1938 to 1939. These have since been a source of controversy; architecture critic Rowan Moore likened Le Corbusier’s mural painting to a dog urinating over territory.© Manuel Bougot
More death was to follow. In 1980, E-1027’s then-owner, Marie-Louise Schelbert was found dead in her flat in Zurich. Three days prior, her physician, Dr. Peter Kägi had secretly snuck almost all of Gray’s original furniture out and auctioned it off in Zurich. When Schelbert died, Kägi inherited the house, using it host an array of hedonistic affairs, notably drug-fueled orgies. In 1996, this came to an end when he was murdered in the living room.
Now, finally, the house is being looked after. In 1999, the villa was bought by the Conservatoire du littoral (a cultural conservatory) and since then several efforts have been made to restore the house. The latest is by Cap Moderne, which was set up in 2014 to manage E-1027 as well as Le Corbusier’s adjacent cabin. “We have taken the position, which is not fashionable in many conservation courses, to reconstruct [that] which had been destroyed to more or less the 1929 situation,” says Tim Benton, a trustee of Cap Moderne and art history professor specializing in 20th century architecture. As recently as 2006, the villa was in a dilapidated state, the living room-boudoir screen wall was in tatters.
E1027 villa eileen gray crowdfund preservation
E-1027 at night.Courtesy Manuel Bougot
“Almost everything has, or is being, or will be redone,” Benton adds, pointing to the furniture. Cap Moderne aims to raise up to $50,000, with the French government matching donations dollar-for-dollar. The money will go towards refurnishing the villa’s dining alcove, including a dining table with an in-built electric light and cork top designed to protect plates and glasses, and a specially made lemon container (Menton lemons were once a regional specialty). Furthermore, the association has its eyes on recreating Gray’s Non Conformist chair and a fold-able table within the dining alcove that opens up to turn the corridor into a bar.
“Left empty, this is one of 100 important houses of the late Modern period,” says Benton. “But the interior is one of [the] four most important modern interiors in the world. This why we are remaking the furniture with the same tools, the same materials, the same processes as the originals.”
Le Corbusier was one of Rebutato’s first customers and he grew to love the place. He later painted several murals on it much to Rebutato’s appreciation.
© Manuel Bougot
The villa’s roof terrace provides spectacular views along the French Riviera. It is E-1027’s least private space.
© Manuel Bougot
Designed by the Irish architect and designer, the 1929 French Riviera villa was an obsession of Le Corbusier. Previously a ruin, a new crowdfunding campaign aims to continue its restoration.
Jason Sayer
September 12, 2018
E1027 villa eileen gray crowdfund preservation
Eileen Gray entered the architectural mainframe late in life. She was 48 when she began working on E-1027, her first building. By this point she was a respected furniture designer, but had grown tired of designing the fancy interiors of other people’s houses.Courtesy Manuel Bougot

It’s fair to say Eileen Gray’s E-1027 French villa hasn’t lived a charmed life: It has survived desecration by Le Corbusier, target practice by the Nazis, a stint as drug den and orgy destination, and near dereliction. However, of late, the infamous house’s future is looking more optimistic: Cap Moderne, a non-profit dedicated to rehabbing and opening the building as a cultural destination, recently launched a crowdfunding campaign to continue the building’s restoration. Over the last few years, the conservationists’ work had focused on the recreation of the building’s Eileen Gray–designed furniture. The latest efforts focus on a particular dining alcove. How that alcove—and the entire house—lost its furniture and fell into disrepair is a long story, with many twists and turns.
The house certainly had optimistic—and idealistic—beginnings. “One must build for the human being, that he might rediscover in the architectural construction the joys of self-fulfillment in a whole that extends and completes him,” Gray wrote in the 1929 issue of L’Architecture Vivante. “Even the furnishings should lose their individuality by blending in with the architectural ensemble.” The villa was intended as a peaceful retreat for Gray and her then lover, Romanian architect, critic, and editor of L’Architecture Vivante, Jean Badovici, who had partially contributed to the project’s design.
The villa—essentially a white rectangle perched upon the Cap-Martin cliff face—is clearly a Modernist building. It adopts some aspects of Le Corbusier’s five points of new architecture (concrete piles, open plan rooms, a roof garden, horizontal windows and a “free” facade) which the Swiss-French architect had published in his seminal 1923 book Vers Une Architecture.
However, despite Corbusier’s call for openness within and without, privacy is a main objective of E-1027. On the exterior, floor-to-ceiling concertina windows open to the Mediterranean Sea, providing light and views, yet rolling shutters and two strips of canvas shield the villa’s interiors from being seen, thereby also blocking harsh afternoon sunlight and framing the seaside vista.
E1027 villa eileen gray crowdfund preservation
Two bands of canvas form a faux version of the horizontal window, one element of Le Corbusier’s five rules of “new architecture.”Courtesy Manuel Bougot
Inside, the house refrains from using an open plan. Its interior spaces aren’t immediately revealed: Rooms are private places waiting to be discovered. Entering either the bedroom or living room-cum-boudoir, for example, requires walking around a series of corners. Furthermore, given the house’s compact size (1,400 square feet) and many rooms, Gray was meticulously efficient with space. Such constraints, as is commonly the case, led to delightfully innovative workarounds: Wardrobes open to become walls, the living room sofa turns into a bed, and a whole host of cupboards and other bespoke furnishings are either embedded or intrinsically in tune with the rest of the house.
The most prominent example of this ingenuity is the “E-1027 table.” Designed for Gray’s sister so she could eat breakfast in bed without getting crumbs in the sheets, it is a classic piece of Modernist furniture. The table comprises two steel tube circles whose open base fits around a bed post; the design’s height is also adjustable so the table can hover over the bed.
E1027 villa eileen gray crowdfund preservation
Inside the main living area, a space which doubled-up as a boudoir when the sofa, or ‘grand divan,’ became a bed. Gray’s Centimeter Rug can also be seen along with two famous Gray chairs. Left is the iconic Bibendium chair, with nickel-plated steel tubing and canvas upholstery. Right is the Transat chair, which takes name from transatlantic steamship deck chairs.Courtesy Manuel Bougot
For all the work done by Gray, however, it took an essay by Joseph Rykwert in 1967 to bring her deserved recognition. By that time, the house had been credited as entirely the work of Badovici and even Le Corbusier.
In fact, Le Corbusier was a good friend of Badovici’s and was obsessed with E-1027. After Gray and Badovici split in 1932, Badovici inherited the house and often stayed there with his wife. Against Gray’s wishes, Le Corbusier, as Bodovici’s guest, painted murals on the walls. The French-Swiss architect even tried to buy the house but failed, instead purchasing property nearby where he built a small cabin, the Cabanon de vacances.
The degradation continued during World War II when German soldiers practiced their aim against E-1027’s walls. Actual death came next. On August 27, 1965, Le Corbusier’s body washed up on the shores below, having drowned after going swimming against his doctor’s orders. After that, the house and surrounding area were declared a “Site Moderne” due to their international significance. Even that, however, didn’t halt the villa’s plight.
E1027 villa eileen gray crowdfund preservation
Le Corbusier added murals to E-1027 from 1938 to 1939. These have since been a source of controversy; architecture critic Rowan Moore likened Le Corbusier’s mural painting to a dog urinating over territory.© Manuel Bougot
More death was to follow. In 1980, E-1027’s then-owner, Marie-Louise Schelbert was found dead in her flat in Zurich. Three days prior, her physician, Dr. Peter Kägi had secretly snuck almost all of Gray’s original furniture out and auctioned it off in Zurich. When Schelbert died, Kägi inherited the house, using it host an array of hedonistic affairs, notably drug-fueled orgies. In 1996, this came to an end when he was murdered in the living room.
Now, finally, the house is being looked after. In 1999, the villa was bought by the Conservatoire du littoral (a cultural conservatory) and since then several efforts have been made to restore the house. The latest is by Cap Moderne, which was set up in 2014 to manage E-1027 as well as Le Corbusier’s adjacent cabin. “We have taken the position, which is not fashionable in many conservation courses, to reconstruct [that] which had been destroyed to more or less the 1929 situation,” says Tim Benton, a trustee of Cap Moderne and art history professor specializing in 20th century architecture. As recently as 2006, the villa was in a dilapidated state, the living room-boudoir screen wall was in tatters.
E1027 villa eileen gray crowdfund preservation
E-1027 at night.Courtesy Manuel Bougot
“Almost everything has, or is being, or will be redone,” Benton adds, pointing to the furniture. Cap Moderne aims to raise up to $50,000, with the French government matching donations dollar-for-dollar. The money will go towards refurnishing the villa’s dining alcove, including a dining table with an in-built electric light and cork top designed to protect plates and glasses, and a specially made lemon container (Menton lemons were once a regional specialty). Furthermore, the association has its eyes on recreating Gray’s Non Conformist chair and a fold-able table within the dining alcove that opens up to turn the corridor into a bar.
“Left empty, this is one of 100 important houses of the late Modern period,” says Benton. “But the interior is one of [the] four most important modern interiors in the world. This why we are remaking the furniture with the same tools, the same materials, the same processes as the originals.”
Le Corbusier was one of Rebutato’s first customers and he grew to love the place. He later painted several murals on it much to Rebutato’s appreciation.
© Manuel Bougot
The villa’s roof terrace provides spectacular views along the French Riviera. It is E-1027’s least private space.
© Manuel Bougot

Half a Brain is Enough - The Story of Nico
ID: 200611061451

Part of Cambridge Studies in Cognitive and Perceptual Development
AUTHOR: BATTRO, Argentine Academy of EducationDATE PUBLISHED: November 2006AVAILABILITY: Available FORMAT: Paperback
ISBN: 9780521031110
Half A Brain Is Enough is the moving and extraordinary story of Nico, a little boy who at the age of three was given a right hemispherectomy to control intractable epilepsy. Antonio Battro, a distinguished neuroscientist and educationalist, charts what he calls Nico's 'neuroeducation' with humour and compassion in an intriguing book which is part case history, part meditation on the nature of consciousness and the brain, and part manifesto. Throughout the book Battro combines the highest standards of scientific scholarship with a warmth and humanity that guide the reader through the intricacies of brain surgery, neuronal architecture and the application of the latest information technology in education, in a way that is accessible and engaging as well as making a significant contribution to the current scientific literature. Half A Brain Is Enough will be compulsory reading for anyone who is interested in the ways we think and learn.
Fascinating and moving account of one boy's recovery and education following major brain surgery
Explores topics such as evolution of the brain, the way the brain works, consciousness, the use of computers in education
Complex science yet written in an engaging and accessible way will appeal to academics and professionals, as well as the general reader.
Ziehier de berichtgeving van TROUW:
In het boek ’Half a brain is enough’ beschrijft de arts Antonio Battro het geval van het jongetje Nico. Nico had heftige epileptische aanvallen in de rechterhersenhelft. Zo heftig, dat er voor zijn overleving niets anders op zat dan een ingrijpende hersenoperatie.
Nico was bij de operatie drie jaar en zeven maanden oud. Eerst werd zijn volledige slaapkwab weggehaald. Wat er van zijn rechterhersenhelft nog overbleef, werd losgesneden van de linkerhersenhelft en van de hersenstam. Dit deel werd niet verwijderd, maar functioneerde niet meer. Als volwassene zal hij het moeten doen met de helft van de normale 1400 gram hersenen.
Na de operatie kon Nico in eerste instantie niet lopen. Maar vijf jaar later rent en speelt hij vrij normaal, alleen een beetje trekkebenend. Wel beweegt zijn linkerarm moeilijk en ziet hij niks in de linkerhelft van zijn gezichtsveld. Met die relatief kleine handicaps kan hij echter goed omgaan. Maar dan het opmerkelijke: Nico’s cognitieve, sociale en emotionele vermogens verschillen niet wezenlijk van die van zijn leeftijdgenoten. Zijn talige vermogens –typisch een vermogen van de linkerhersenhelft– liggen zelfs ruim boven het gemiddelde.
De crux zit in het aanpassingsvermogen van Nico’s overgebleven hersenhelft. Hoe dat precies werkt, is nog onbekend. Specifieke training is wel essentieel. Vermogens die typisch worden geassocieerd met de weggehaalde rechterhersenhelft –onder andere wiskunde, beeldende kunst, muziek– zijn overgenomen door de overgebleven linkerhersenhelft. En hoewel Nico voor die vaardigheden geen speciale aanleg heeft, is hij er ook niet slechter in dan de gemiddelde leeftijdgenoot. Nico had het geluk dat hij op zo’n jonge leeftijd werd geopereerd. Dat beperkte zijn functieverlies nog enigszins.
Wereldwijd zijn er ongeveer honderd patiënten bij wie vanwege heftige epilepsie een hersenhelft is verwijderd. Ook de Duitser Philipp Dörr leed zo zwaar aan epilepsie dat artsen geen andere oplossing zagen dan het verwijderen van de rechterhelft van zijn grote hersenen. Dörr was bij de operatie al elf jaar. Net na de operatie waren alle functies die vroeger door de rechterhelft werden gedaan, verdwenen. Drie jaar revalideerde Dörr na de operatie in het ziekenhuis, een veel langere revalidatieperiode dan bij Nico. Maar ook bij de Duitser bleek de flexibiliteit van het brein verrassend groot.
Hoewel Dörr veel herinneringen mist uit de jaren vóór de operatie, bleken zijn intellectuele vaardigheden nauwelijks onder de verwijdering van de rechterhersenhelft te hebben geleden. Zijn IQ is normaal. Praten en schrijven kan hij nog steeds. Hij schaakt en leest romans. Alleen als zijn brein veel taken tegelijk moet verwerken, heeft hij daar duidelijk moeite mee.
Ja, je kunt dus leven met één hersenhelft. Wat trouwens niet betekent dat er geen functies verloren gaan, of dat we, zoals een hardnekkige mythe beweert, maar de helft of zelfs maar 10 procent van onze hersenen zouden gebruiken. Het betekent wel dat de flexibiliteit van onze hersenen groter is dan we lang hebben gedacht.
wikipedia en Espagnol
see also Awakenings

Charter of Athens (1933) - Charter van Athene (1933) - La Charte d'Athènes (1933)
ID: 193313101165

IV International Congress for Modern Architecture
This document was produced as a result of the IV International Congress of Modern Architecture which took as its theme "the functional city" and focused on urbanism and the importance of planning in urban development schemes. The document includes urban ensembles in the definition of the built heritage and emphasizes the spiritual, cultural and economic value of the architectural heritage. It includes a recommendation calling for the destruction of urban slums and creation of "verdant areas" in their place, denying any potential heritage value of such areas. It condemns the use of pastiche for new construction in historic areas.
This is a retyped version of a translated document entitled The Athens Charter, 1933. J.Tyrwitt created the translation from French to English in 1943; the translation was thereafter published by Harvard University's Library of the Graduate School of design. It is included here for educational reference purposes only. The Getty suggests that when referencing this document, the original document should be consulted (see citation below).
The formatting, to the best of our abilities, have remained intact and any original typographical errors noted, but otherwise have been left unchanged.
Full Bibliographic Information:
Congress Internationaux d'Architecture moderne (CIAM), La Charte d'Athenes or The Athens Charter, 1933. Trans J.Tyrwhitt. Paris, France: The Library of the Graduate School of Design, Harvard University, 1946.
HARVARD UNIVERSITY
THE LIBRARY OF THE GRADUATE SCHOOL OF DESIGN
THE ATHENS CHARTER, 1933
Translated by J. Tyrwhitt
from La Charte d'Athenes Paris, 1943
I. THE CITY IN ITS REGIONAL SETTING points 1-8
II. THE FOUR FUNCTIONS OF THE CITY
A. Dwelling 9-29
B. Recreation 30-40
C. Work 41-50
D. Transportation 51-64
E. Legacy of history 65-70
III. CONCLUSIONS 71-95
__________________________
I. THE CITY IN ITS REGIONAL SETTING
1. The city is only a part of the economic, social and political entity which constitutes the region.
2. Economic, social and political values are juxtaposed with the psychological and physiological attributes of the human being, raising problems of the relations between the individual and the community. Life can only expand to the extent that accord is reached between these two opposing forces: the individual and the community.
3. Psychological and biological constants are influenced by the environment: its geographic and topographic situation as well as its economic and political situation. The geographic and topographic situation is of prime importance, and includes natural elements, land and water, flora, soil, climate, etc.
4. Next comes the economic situation, including the resources of the region and natural or manmade means of communication with the outside world.
5. Thirdly comes the political situation and the system of government and administration.
6. Special circumstances have, throughout history, determined the character of individual cities: military defense, scientific discoveries, different administrations, the progressive development of communications and methods of transportation (road, water, rail, air).
7. The factors which govern the development of cities are thus subject to continual change.
8. The advent of the machine age has caused immense disturbances to man's habits, place of dwelling and type of work; an uncontrolled concentration in cities, caused by mechanical transportation, has resulted in brutal and universal changes without precendent [sic] in history. Chaos has entered into the cities.
II. THE FOUR FUNCTIONS OF THE CITY
A. Dwelling
9. The population density is too great in the historic, central districts of cities as well as in some nineteenth century areas of expansion: densities rise to 1000 and even 1500 inhabitants per hectare (approximately 400 to 600 per acre).
10. In the congested urban areas housing conditions are unhealthy due to insufficient space within the dwelling, absence of useable green spaces and neglected maintenance of the buildings (exploitation based on speculation). This situation is aggravated by the presence of a population with a very low standard of living, incapable of initiating ameliorations (mortality up to 20 per cent).
11. Extensions of the city devour, bit by bit, its surrounding green areas; one can discern the successive rings of development. This ever greater separation from natural elements heightens the harmful effects of bad sanitary conditions.
12. Dwellings are scattered throughout the city without consideration of sanitary requirements.
13. The most densely populated districts are in the least favorable situations (on unfavorable slopes, invaded by fog or industrial emanations, subject to flooding, etc.)
14. Low indensity developments (middle income dwellings) occupy the advantageous sites, sheltered from unfavorable winds, with secure views opening onto an agreeable countryside, lake, sea, or mountains, etc. and with ample air and sunlight.
15. This segregation of dwellings is sanctioned by custom, and by a system of local authority regulations considered quite justifiable: zoning.
16. Buildings constructed alongside major routes and around crossroads are unsuitable for dwellings because of noise, dust and noxious gases.
17. The traditional alignment of houses along the sides of roads means that good exposure to sunlight is only possible for a minimum number of dwellings.
18. The distribution of community services related to housing is arbitrary.
19. Schools, in particular, are frequently sited on busy traffic routes and too far from the houses they serve.
20. Suburbs have developed without plans and without well organized links with the city.
21. Attempts have been made too late to incorporate suburbs within the administrative unit of the city.
22. Suburbs are often merely an agglomeration of hutments where it is difficult to collect funds for the necessary roads and services.
IT IS RECOMMENDED
23. Residential areas should occupy the best places in the city from the point of view of typography, climate, sunlight and availability of green space.
24. The selection of residential zones should be determined on grounds of health.
25. Reasonable densities should be imposed related both to the type of housing and to the conditions of the site.
26. A minimum number of hours of sunlight should be required for each dwelling unit.
27. The alignment of housing along main traffic routes should be forbidden [sic]
28. Full use should be made of modern building techniques in constructing highrise apartments.
29. Highrise apartments placed at wide distances apart liberate ground for large open spaces.
B. Recreation
30. Open spaces are generally insufficient.
31. When there is sufficient open space it is often badly distributed and, therefore not readily usable by most of the population.
32. Outlying open spaces cannot ameliorate areas of downtown congestion.
33. The few sports fields, for reasons of accessibility, usually occupy sites earmarked for future development for housing or industry: which makes for a precarious existance [sic] and their frequent displacement.
34. Land that could be used for week-end leisure is often very difficult of access [sic].
IT IS RECOMMENDED
35. All residential areas should be provided with sufficient open space to meet reasonable needs for recreation and active sports for children, adolescents and adults.
36. Unsanitary slums should be demolished and replaced by open space. This would ameliorate the surrounding areas.
37. The new open spaces should be used for well-defined purposes: children's playgrounds, schools, youth clubs and other community buildings closely related to housing.
38. It should be possible to spend week-end free time in accessible and favorable places.
39. These should be laid out as public parks, forests, sports grounds, stadiums, beaches, etc.
40. Full advantages should be taken of existing natural features: rivers, forests, hills, mountains, valleys, lakes, sea, etc.
C. Work
41. Places of work are no longer rationally distributed within the urban complex. This comprises industry, workshops, offices, government and commerce.
42. Connections between dwelling and place of work are no longer reasonable: they impose excessively long journeys to work.
43. The time spent in journeying to work has reached a critical situation.
44. In the absence of planning programs, the uncontrolled growth of cities, lack of foresight, land speculation, etc. have caused industry to settle haphazardly, following no rule.
45. Office buildings are concentrated in the downtown business district which, as the most privileged part of the city, served by the most complete system of communications, readily falls prey to speculation. Since offices are private concerns effective planning for their best development is difficult.
IT IS RECOMMENDED
46. Distances between work places and dwelling places should be reduced to a minimum.
47. Industrial sectors should be separated from residential sectors by an area of green open space.
48. Industrial zones should be contiguous with railroads, canals and highways.
49. Workshops, which are intimately related to urban life, and indeed derive from it, should occupy well designed [sic] areas in the interior of the city.
50. Business districts devoted to administration both public and private, should be assured of good communications with residential areas as well as with industries and workshops within the city and upon its fringes.
D. Transportation
51. The existing network of urban communications has arisen from an agglomeration of the aids [sic] roads of major traffic routes. In Europe these major routes date back well into the middle ages [sic], sometimes even into antiquity.
52. Devised for the use of pedestrians and horse drawn vehicles, they are inadequate for today's mechanized transportation.
53. These inappropriate street dimensions prevent the effective use of mechanized vehicles at speeds corresponding to urban pressure.
54. Distances between crossroads are too infrequent.
55. Street widths are insufficient. Their widening is difficult and often ineffectual.
56. Faced by the needs of high speed [sic] vehicles, present the apparently irrational street pattern lacks efficiency and flexibility, differentiation and order [sic].
57. Relics of a former pompous magnificence designed for special monumental effects often complicate traffic circulation.
58. In many cases the railroad system presents a serious obstacle to well planned urban development. It barricades off certain residential districts, depriving them from easy contact with the most vital elements of the city.
IT IS RECOMMENDED THAT
59. Traffic analyses be made, based on accurate statistics, to show the general pattern of circulation in the city and its region, and reveal the location of heavily travelled [sic] routes and the types of their traffic.
60. Transportation routes should be classified according to their nature, and be designed to meet the rrquirements [sic] and speeds of specific types of vehicles.
61. Heavily used traffic junctions should be designed for continuous passage of vehicles, using different levels.
62. Pedestrian routes and automobile routes should follow separate paths.
63. Roads should be differentiated according to their functions: residential streets, promenades, through roads, major highways, etc.
64. In principle, heavy traffic routes should be insulated by green belts.
E. Legacy of History
IT IS RECOMMENDED THAT:
65. Fine architecture, whether individual buildings or groups of buildings, should be protected from demolition.
66. The grounds for the preservation of buildings should be that they express an earlier culture and that their retention is in the public interest.
67. But their preservation should no [sic] entail that people are obliged to live in unsalubrius [sic] conditions.
68. If their present location obstructs development, radical measures may be called for, such as altering major circulation routes or even shifting existing central districts - something usually considered impossible.
69. The demolition of slums surrounding historic monuments provides an opportunity to create new open spaces.
70. The re-use of past styles of building for new structures in historic areas under the pretext of assthetics [sic] has disastrous consequences. The continuance or the introduction of such habits in any form should not be tolerated.
III. CONCLUSIONS
71. Most of the cities studied present an image of chaos. They do not correspond in any way to their ultimate purpose: to satisfy the basic biological and physiological needs of their inhabitants.
72. The irresponsibility of private enterprise has resulted in a disastrous rupture of the equilibrium between strong economic forces on one side and, on the other, weak administrative controls and powerless social interests.
73. Although cities are constantly changing, their development proceeds without order or control and with no attempt to apply contemporary town planning principles, such as have been specified in professionally qualified circles.
74. The city should assure both individual liberty and the benefits of collective action on both the spiritual and material planes.
75. The dimensions of everything wi thin [sic] the urban domain should relate to the human scale.
76. The four keys to urban planning are the four functions of the city: dwelling, work, recreation (use of leisure time), transportation.
77. The city plan sould [sic] determine the internal structure and the interrelated positions in the city of each sector of the four key functions.
78. The plan should ensure that the daily cycle of activities between the dwelling, workplace and recreation (recuperation) can occur with the utmost economy of time. The dwelling should be considered as the prime center of all urban planning, to which all other functions are attached.
79. The speeds of mechanized transportation have disrupted the urban setting, presenting an ever-present danger, obstructing or paralyzing communications and endangering health.
80. The principle of urban and suburban circulation must be revised. A classification of acceptable speeds must be established. A reformed type of zoning must be set up that can bring the key functions of the city into a harmonious relationship and develop connections between them. These connections can then be developed into a rational network of major highways.
81. Town planning is a science based on three dimensions, not on two. This introduces the element of height which offers the possibility of freeing spaces for modern traffic circulation and for recreational purposes.
82. The city should be examined in the context of its region of influence. A plan for the total economic unit - the city-region - must replace the simple master plan of a city.
83. The city should be able to grow harmoniously as a functioning urban unity in all its different parts, by means of preordained open spaces and connecting links, but a state of equilibrium should exist at every stage of its development.
84. It is urgently necessary for every city to prepare a planning program indicating what laws will be needed to bring the plan to realization.
85. The planning program must be based on rigorous analytical studies carried out by specialists. It must foresee its stages of development in time andspace [sic]. It must coordinate the natural resources of the site, its topographic advantages, its economic assets, its social needs and its spiritual aspirations.
86. The architect engaged in town planning should determine everything in accordance with the human scale.
87. The point of departure for all town planning should be the single dwelling, or cell, and its grouping into neighborhood units of suitable size.
88. With these neighborhood units as the basis, the urban complex can be designed to bring out the relations between dwelling, places of work and places devoted to recreation.
89. The full resources of modern technology are needed to carry out this tremendous task. This means obtaining the cooperation of specialists to enrich the art of building by the incorporation of scientific innovations.
90. The progress of these developments will be greatly influenced by political, social and economic factors. . . [sic]
91. And not, in the last resort, by questions of architecture.
92. The magnitude of the urgent task of renovating the cities, and the excessive subdivision of urban land ownerships present two antagonistic realities.
93. This sharp contradiction poses one of the most serious problems of our time: the pressing need to regulate the disposition of land on an equitable and legal basis, so as to meet the vital needs of the community as well as those of the individual.
94. Private interests should be subordinated to the interests of the community.

